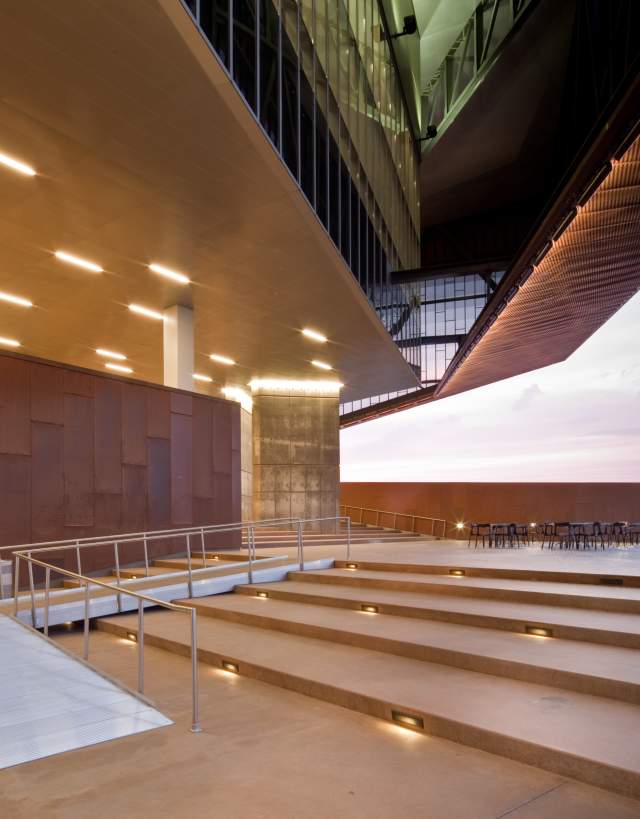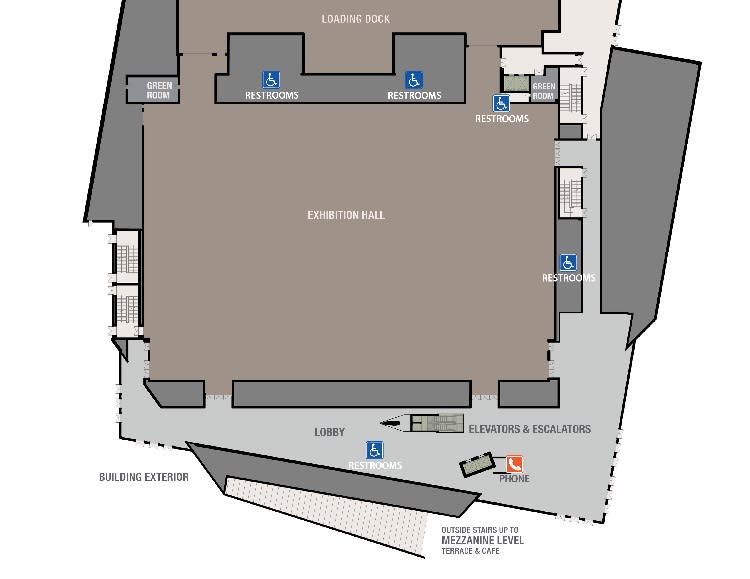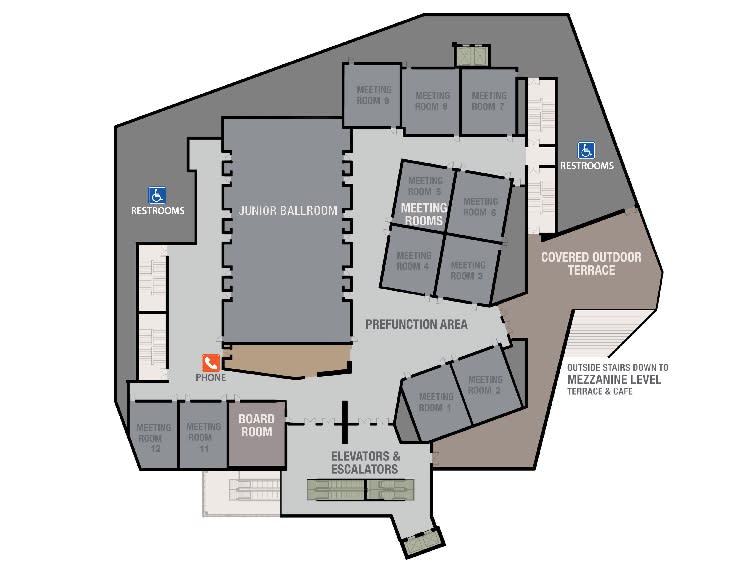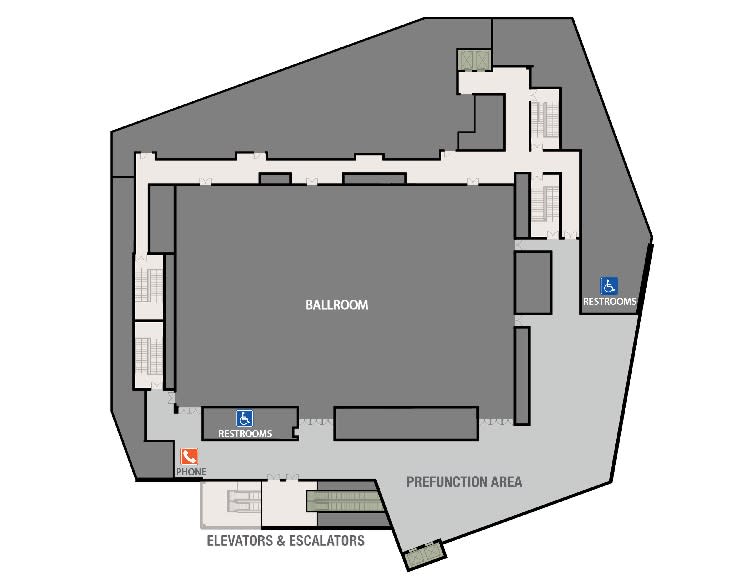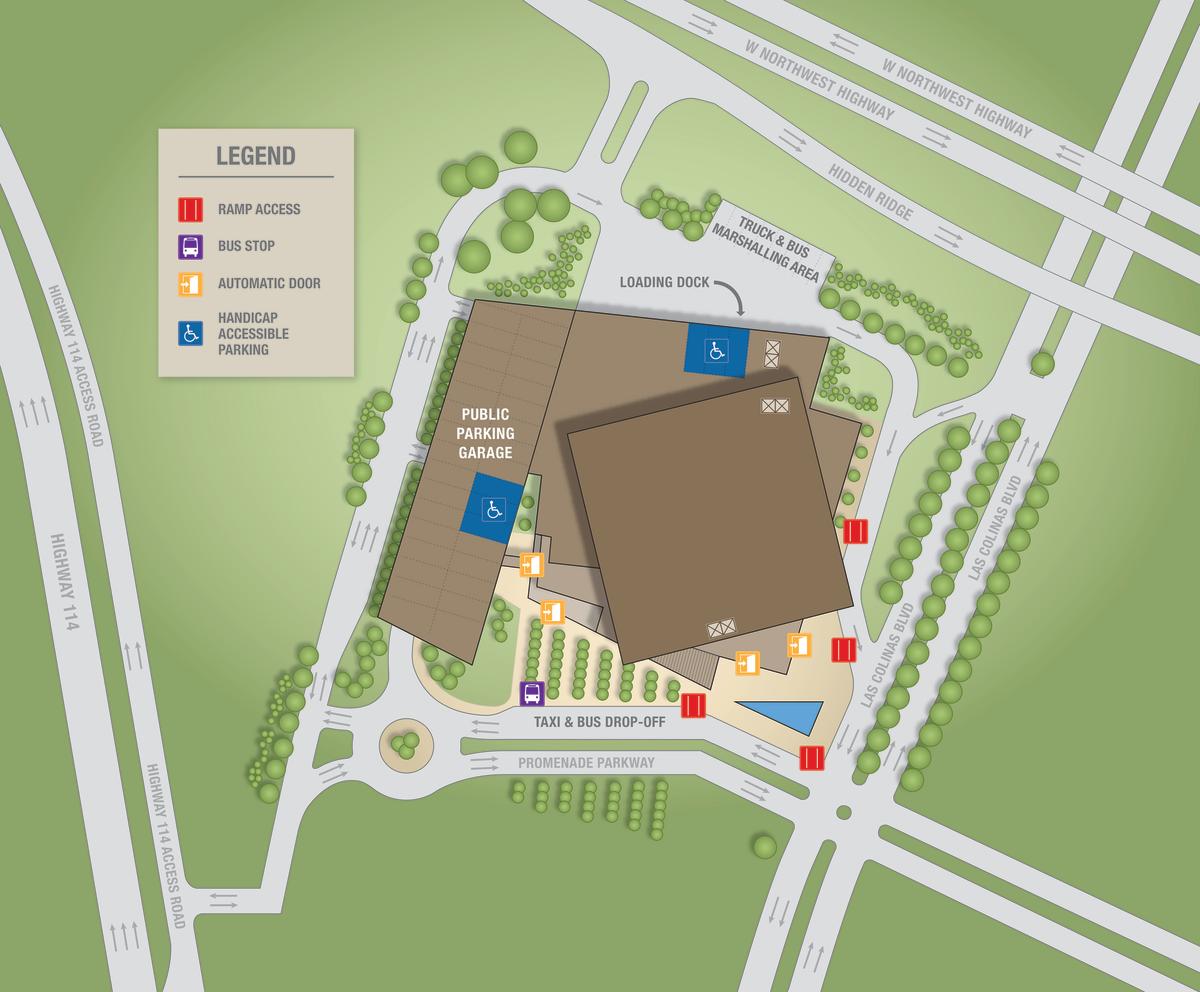ADA Resources
The Governor’s Committee on People with Disabilities (GCPD), in partnership with the Accessibility Professionals Association (APA), named the Irving Convention Center at Las Colinas a 2013 APA/GCPD Accessibility Award winner.
Public Transportation
With no development currently surrounding the Convention Center and Dallas Area Rapid Transit (DART) station, a sidewalk has been installed as a temporary means to access the center and the area’s circulator bus system. The area transit system offers a range of accessible public transportation options. DART buses and trains offer wheelchair lifts and other features to accommodate riders with disabilities. A bus picks up/drops off curbside in front of Will Call every 15 minutes en route to the DART station.
For information about DART accessibility, please visit their website at https://www.dart.org/riding/accessibility.
Parking
Accessible parking spaces are conveniently located throughout the multiple levels of the parking garage, and always nearest the elevators. These spaces are public parking spots and are on a first come first serve basis. We cannot reserve these spaces. The hours of operation and garage rates vary, so please be aware.
Within the Convention Center parking garage, spaces designated for vehicles displaying disability parking placards/permits or license tags in the following locations:
- First floor (10 spaces, 4 are van accessible)
- Second floor (8 spaces, 1 is van accessible)
- Third floor (8 spaces, 1 is van accessible)
- Fourth floor/roof (1 space, 1 is van accessible)
Parcels surrounding the center have been utilized for overflow event parking. When overflow parking is required, and the staff knows a group’s attendees include a large number of people with disabilities, structured efforts are put in place to preserve more garage parking spaces to meet needs as best as possible.
Elevators
Passenger elevators located throughout the Center provide access to all public areas of the building. Elevators are alarm-equipped with two-way communications to the Las Colinas Association and have tactile Braille call buttons inside and outside.
Hearing Impaired Services
An Assistive Listening Systems is installed in the main Exhibit Hall and by request in any of the meeting rooms. Contact the organization managing the event you are visiting if you require these services. You can find that contact information on our calendar of events.
Restrooms
All of the Center’s restrooms are accessible to persons with disabilities and contain stalls, sinks, and mirrors that are wheelchair accessible.
Service Animals
Trained service animals are permitted in the Irving Convention Center at Las Colinas with proper supervision.
Sight Impaired Information
Tactile Braille signage is at the entrances to all meeting rooms and restrooms, and inside and outside all passenger elevators.
Telephones
Should you need further assistance while in the building telephones are located throughout the building. Dial 1010 and an operator will assist you.
- First floor information desk (located next to the elevators)
- Third floor Business Center (located directly through the entrance way)
- Fourth floor hallway (located at the end of the hallway past the bathrooms on the left)
Wheelchair, Lifts and Wheelchair Lecterns
A limited number of wheelchairs are available onsite. Contact the organization managing the event you are visiting if you require these services. You can find that contact information on our calendar of events.
If you will be presenting or speaking at a session while at the Convention Center, we have portable wheelchair lifts, railing and ramps to assist you onto stages. The Convention Center also provides wheelchair lecterns for speakers. Please contact the organization managing the event you are attending ahead of time, to ensure that your needs will be taken care, as this equipment must be installed prior to your arrival.
Dietary Needs
We offer numerous healthy dining choices and are always happy to accommodate any special request. Dietary needs/requests such as vegetarian, vegan, gluten-free, low salt/sugar and others are available. We have developed a number of special dishes that strive to exceed guests' expectations in terms of flavor, presentation, and variety while still meeting their special dietary needs and or allergies. Please contact your event organizer.
If you require more information to ensure your visit to the Irving Convention Center at Las Colinas is successful, please contact the organization managing the event you are visiting. You can find that contact information on our calendar of events or you may contact us at 866-589-2966.

