We’re dedicating this #ThrowbackThursday to one of Irving’s biggest game-changers - the Irving Convention Center at Las Colinas, which opened 10 years ago this week. Hosting a wide variety of events from large public shows, to small meetings, to sporting events and more, the building is as flexible as it is beautiful and served as the catalyst that spurred the development of Irving’s Entertainment District.
But the road to developing a convention center in Irving took many twists and turns along the way. Join us as we travel back in time and learn the history of this architecturally stunning structure. As always, for the young and young-at-heart, we’ve included a familiar puzzle. Click on the image below to load the online puzzle. Now, let's get started.
THE CONCEPT
A convention center for Irving had been on the minds of city leaders and the hospitality community for quite some time. An article in The Irving News in November of 1990 cited an idea for a very multi-purpose venue that was assumed to be situated 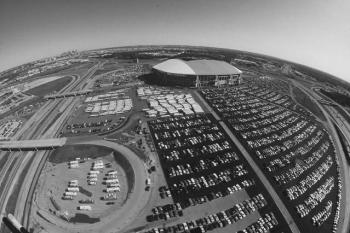 near Texas Stadium. Those purposes were truly varied: convention center, hotel, children’s school, amphitheater, substance abuse center, a shelter for battered women, medical office building, senior living apartment complex, and a 50-foot lookout tower.
near Texas Stadium. Those purposes were truly varied: convention center, hotel, children’s school, amphitheater, substance abuse center, a shelter for battered women, medical office building, senior living apartment complex, and a 50-foot lookout tower.
Over the years, other ideas would be explored as ways to develop more to bring visitors (and their spending!) to Irving. A stand-alone mega visitor center near 114 was considered at one point, meant to accommodate travelers as well as Irving’s corporate residents.
In 1999, the Board of Directors of the Irving Convention and Visitors Bureau determined it was time to take control of its destiny.
THE PLAN
Feasibility studies began, with surveys of Irving’s civic, corporate and industry leaders, as well as customers and prospective customers, to determine what would be the right fit. A key civic priority was ensuring a facility would be large enough to accommodate the rapidly growing attendance at Irving high school graduations. A 2% hotel occupancy tax was put in place in January 2000 to finance the project.
Customers and prospective customers were brought into Irving to evaluate possible sites all over the city, including the site where the center stands today. That was the meeting planner's favorite because the infrastructure necessary for moving groups in and out in terms of highways and roads was already in place. The 40-acre site was purchased in November 2001.
Focus groups with customers began in earnest in mid-2001; in fact, on September 11, a group had gathered on the top floor of Williams Square to begin what was supposed to have been two days of in-depth discussion. As the news of the day unfolded, however, it became clear that there more pressing priorities, including getting those customers home who had traveled from around the US to be part of the discussions.
A plan was finalized that would include 100,000 square feet of exhibit space (big enough for graduation), as well as meeting rooms, and an adjacent headquarter hotel. The design for the building was very traditional, in terms of how convention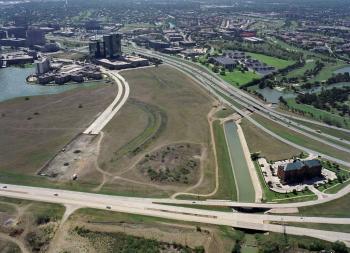 centers had been built; it was a single-story building with a large sculpture element on its roofline to create height. The site plan was structured in such a way that both the convention center and the exhibit space could be doubled over time, with parking moving from the initially proposed surface lots to a garage. It was a highly functional and efficient layout, but it was also a very “expected” design, and the idea of all that surface parking caused a lot of concerns, particularly in the Las Colinas area where architectural standards for commercial development would not have allowed it.
centers had been built; it was a single-story building with a large sculpture element on its roofline to create height. The site plan was structured in such a way that both the convention center and the exhibit space could be doubled over time, with parking moving from the initially proposed surface lots to a garage. It was a highly functional and efficient layout, but it was also a very “expected” design, and the idea of all that surface parking caused a lot of concerns, particularly in the Las Colinas area where architectural standards for commercial development would not have allowed it.
HOLD, PLEASE
The site and design plans were not necessarily well received within the community, but the issues facing this project turned out to be far greater than design. The financial impact of 9-11 was crushing, and the city’s hotel occupancy tax collections were decimated. (This was going to be the tool for financing this project.) There were also other priorities in the community, as the Dallas Cowboys potentially were looking for a new home. Many were concerned that pursuing the convention center at this time would potentially limit the city’s options to keep the Cowboys home in Irving. And so, with the state of the economy weighing most heavily, the project was stopped in June 2003. The direction to the CVB and its Board was they needed to wait until there were two consecutive quarters of increased hotel tax collections before this should be resurrected.
Over the next several years, a number of things would happen, three very notable as it relates to this project. One was the dotcom bust; another was the opening of the Gaylord Hotel in Grapevine. But the most significant would be the approval by Arlington voters in November 2004 to fund a new stadium for the Dallas Cowboys.
THE REBIRTH
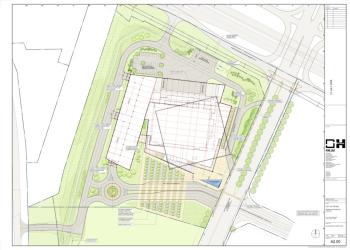 In mid-2005, the economy had started its recovery, and hotel occupancy taxes had begun to steadily grow again, getting to that needed two-quarters of growth mark. The CVB Board decided it was time to re-start the project, only they took a very different approach this time. Instead of re-engaging all of the consultants that had been part of the prior project, they decided they should start from scratch. Much had changed in the industry and the local competitive landscape, DART was beginning its expansion towards DFW Airport, and the timing might be right to simply sell the 40-acres it had acquired.
In mid-2005, the economy had started its recovery, and hotel occupancy taxes had begun to steadily grow again, getting to that needed two-quarters of growth mark. The CVB Board decided it was time to re-start the project, only they took a very different approach this time. Instead of re-engaging all of the consultants that had been part of the prior project, they decided they should start from scratch. Much had changed in the industry and the local competitive landscape, DART was beginning its expansion towards DFW Airport, and the timing might be right to simply sell the 40-acres it had acquired.
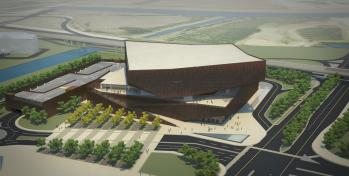 A series of simultaneous studies were conducted to look at what opportunities Irving now had to create new and incremental visitor demand, that would benefit our hotels when they needed business most – weekends all year long, the summer months, and whenever the economy had a downturn.
A series of simultaneous studies were conducted to look at what opportunities Irving now had to create new and incremental visitor demand, that would benefit our hotels when they needed business most – weekends all year long, the summer months, and whenever the economy had a downturn.
One set of studies looked strictly at meeting facilities; they asked whether the original plan still made sense and if it did, did the original site still make sense? And if not, was there a type of meeting facility that would make sense?
The second set of studies looked at any and everything else – including a park similar in scale to Chicago’s Millennium Park, sport-specific training facilities, and various retail and entertainment concepts.
Both sets of consultants were told there was no pre-conceived answer, that it was okay to say no, and that the only source of funds to do anything with had to be hotel taxes.
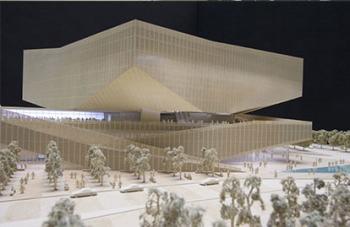 The meeting studies came back and said yes, the original site still made sense, but for a differently scaled and much more flexible range of meeting spaces. Changes in the market and the economy had made it necessary to scale down the exhibit hall size and beef up the ballroom and meeting room spaces.
The meeting studies came back and said yes, the original site still made sense, but for a differently scaled and much more flexible range of meeting spaces. Changes in the market and the economy had made it necessary to scale down the exhibit hall size and beef up the ballroom and meeting room spaces.
The “everything-else” studies said there was room in the DFW market for more entertainment offerings and that there was a great need for it in Irving.
The timing was excellent as two other projects had surfaced and were looking seriously at sites in Irving. One was the Bush Presidential Library and one was what would eventually become the Toyota Music Factory.
The ICVB Board recommended moving forward with the new meeting facility and to continue the due diligence that was necessary on the other projects, and the City Council supported that effort.
The effort on the Presidential Library was fast-tracking and while Irving pulled out all the stops, ultimately it was awarded to the site at Southern Methodist University, the former First Lady’s Alma Mater.
THE REDESIGN
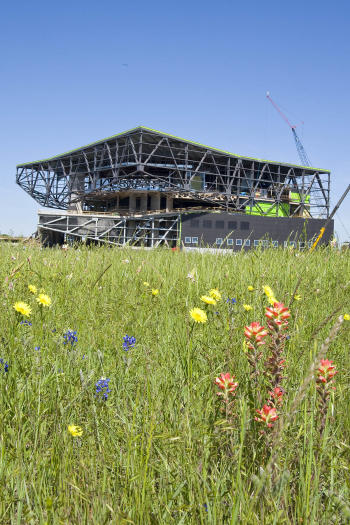 But the concept for an entertainment venue continued to morph and ultimately became part of the 40-acre site. It would be the final piece to the visitor's three-legged stool: the convention center to bring the events, a headquarter hotel to house a portion of the guests, and the entertainment options to give the guests something to do in their off-hours. Other hotels were already in the site’s immediate vicinity; the addition of the adjacent hotel was critical to meeting planners. And all of Irving’s hotels struggled for business on the weekends – the “something-to-do” piece would be important to all of Irving’s hotels and their guests.
But the concept for an entertainment venue continued to morph and ultimately became part of the 40-acre site. It would be the final piece to the visitor's three-legged stool: the convention center to bring the events, a headquarter hotel to house a portion of the guests, and the entertainment options to give the guests something to do in their off-hours. Other hotels were already in the site’s immediate vicinity; the addition of the adjacent hotel was critical to meeting planners. And all of Irving’s hotels struggled for business on the weekends – the “something-to-do” piece would be important to all of Irving’s hotels and their guests.
The three-legged stool was important not just to Irving’s visitor economy, but also to the city’s corporate residents. As long-term leases were coming up for renewal, or the risk of relocation, creating a “live-work-play” environment for the workforce was becoming a far greater priority in site selection for corporate tenants as well.
In November 2007, a citizen referendum was held in Irving to add another 2% hotel occupancy tax to build the entertainment venue, and it passed overwhelmingly. It was time to get to work.
The first hire was for the convention center’s management company, an RFP process that ultimately led to SMG, now ASM Global, the firm still in place today. It was important to have the operator's perspective at the ready for any design conversations.
 The Beck Group was hired by the city as its owner’s representative. Hillier Architecture/RMJM Architects (now Hillier Studio) was selected for the convention center’s design, in an RFP that referenced “The Memo,” written by Ben Carpenter as the Las Colinas vision was just beginning, and which outlined the very high standards that would be required to develop in this area. It also noted the city’s desire for a new architectural icon that would also serve as the “living room of the city.”
The Beck Group was hired by the city as its owner’s representative. Hillier Architecture/RMJM Architects (now Hillier Studio) was selected for the convention center’s design, in an RFP that referenced “The Memo,” written by Ben Carpenter as the Las Colinas vision was just beginning, and which outlined the very high standards that would be required to develop in this area. It also noted the city’s desire for a new architectural icon that would also serve as the “living room of the city.”
In January 2009, the City of Irving sold the bonds that would finance the project, a tricky thing to do at a very difficult point in the economy. But it was important for the city to press forward, and for its partners to know it was continuing to move forward. Without the convention center, there would be no entertainment venue and no headquarters hotel, as key components of their financing required being within 1000 feet of a convention center.
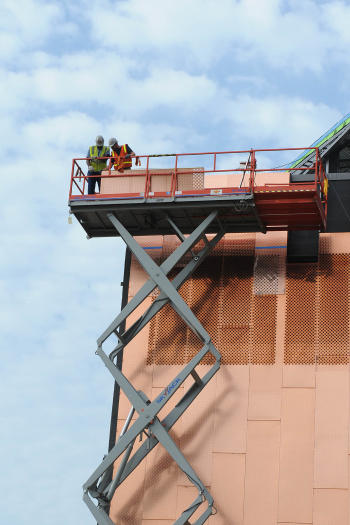 The architectural design of the Irving Convention Center became the leading element of the entire 40-acres; the architects for the hotel and the entertainment district knew they should not try to compete with Barbara Hillier’s distinctive design, and that they should instead work to complete it.
The architectural design of the Irving Convention Center became the leading element of the entire 40-acres; the architects for the hotel and the entertainment district knew they should not try to compete with Barbara Hillier’s distinctive design, and that they should instead work to complete it.
"As a civic building, we've done things that make it less an imposing fortress," architect Barbara Hillier says. "We've created a building that reaches out and grabs people and pulls them up into the building. We wanted a building that felt alive, where you could see the excitement and energy animating the building."
As soon as the building’s floor plans and meeting space sizes were finalized, teams from the CVB and SMG/ASMG began doing everything to market and sell the building for future years.
THE OPENING
Finally, on Thursday, January 27, 2011, the Irving Convention Center at Las Colinas welcomed 1,000 people for the State of the City. That Friday, Saturday and Sunday, another 10,000 people came to the doors for Irving’s inaugural ZestFest event.
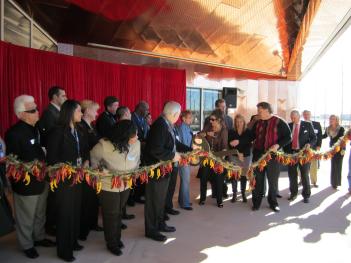 The brand new $133 million, 275,000 square-foot Irving Convention Center at Las Colinas including its 50,000 square-foot column-free exhibit hall, 20,000 square-foot ballroom, 20,000 square feet in breakout meeting rooms, and an 800-space parking garage became an essential thread to the fabric of Irving and its surrounding communities.
The brand new $133 million, 275,000 square-foot Irving Convention Center at Las Colinas including its 50,000 square-foot column-free exhibit hall, 20,000 square-foot ballroom, 20,000 square feet in breakout meeting rooms, and an 800-space parking garage became an essential thread to the fabric of Irving and its surrounding communities.
In the years that followed, the Irving Convention Center at Las Colinas has welcomed through its doors many popular public events, such as ZestFest (it's about all things spicy), ComiCon, KamehaCon, Let's Play Gaming, Las Colinas Bridal Show, Women's Expo, and many more. Thousands more events have taken place inside its distinctive walls since then, with a wide range of corporate meetings, association conventions and social gatherings among them. In fact, as of the date this is published, the Irving Convention Center has hosted around 2,500 events, and welcomed millions, averaging (well, until last year…) about 287 events a year, and 247,000 people. And so many famous people have graced our doors, like Leonard Nimoy, Carrie Fisher, John Schneider, Dr. Tony Evans, Tony Romo, Randy White, Emmitt Smith, not to mention President George W. Bush.
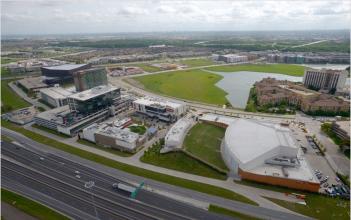 So in hindsight, the trials and hardships of the 2000s helped set the stage for a more refined and appealing convention center. Now, 10 years after opening its doors, the Irving Convention Center at Las Colinas continues to inspire Instagram posts and wedding pictures, corporate holiday parties and cosplay photo ops. It's truly the heartbeat of Las Colinas.
So in hindsight, the trials and hardships of the 2000s helped set the stage for a more refined and appealing convention center. Now, 10 years after opening its doors, the Irving Convention Center at Las Colinas continues to inspire Instagram posts and wedding pictures, corporate holiday parties and cosplay photo ops. It's truly the heartbeat of Las Colinas.

Puzzle:
Previous activity pages:
- The Story of Irving - Who lived here before the settlers?
- Irving's Train Story - How the railroad ties into the story of Irving
- Land For Sale - The story of the original 'Lot Sale'
- Irving's Clock Tower - Commemorating the Lot Sale
- Irving's Small Towns - All of the small communities that became part of Irving
- Big State Fountain & Grill - One of Irving's downtown attractions and eateries
- Mustangs of Las Colinas - One of the worlds largest equestrian sculptures
- Las Colinas Flower Clock - Another famous Irving landmark
- Exploring DFW National Airport - And Founder's Plaza
- The Mandalay Canals - Irving's own Venetian experience
- Famous People From Irving - You'll be surprised
- The Ruth Paine House Museum - A look back at the JFK Assassination



